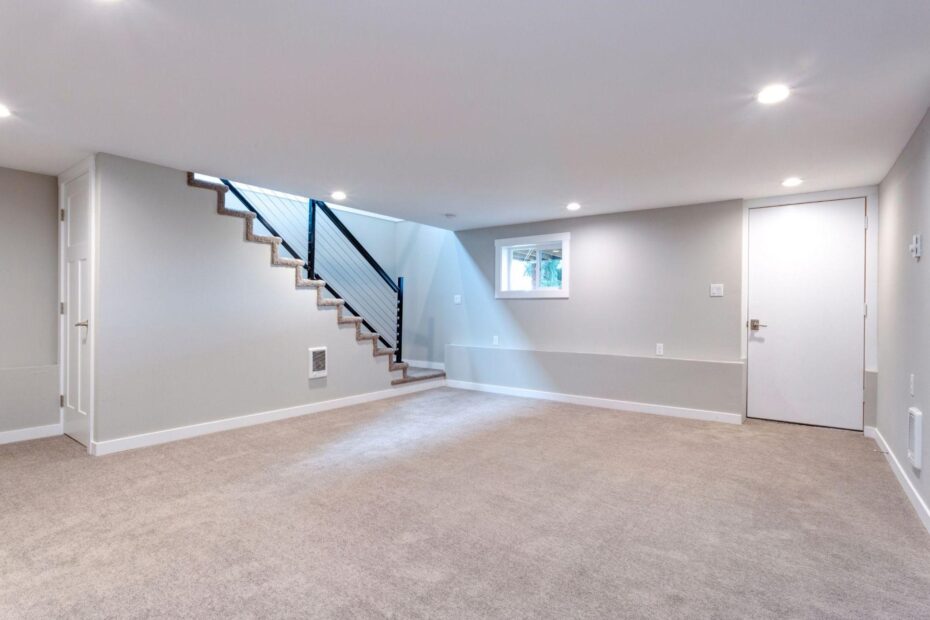If you’ve ever found yourself ducking under a low basement ceiling, you know the struggle of trying to make the most out of a cramped space. But just because your basement feels a bit tight overhead doesn’t mean it can’t be transformed into a cozy, functional area. With a little creativity and the right design choices, you can turn that low ceiling into a stylish feature that complements your home. And if you’re not sure where to start, the experienced basement remodeling contractors at Jacques Family Construction can help guide you through some smart ideas.
1. Opt for Light and Neutral Colors
If the goal is to make a low ceiling feel higher, light and neutral colors are your best friend. Lighter shades of paint on basement walls, the ceiling, and furniture—such as whites, soft grays, or pale blues—naturally reflect more light and create an airy, open feel that works wonders in visually expanding the space. Dark colors, on the other hand, can make a space feel even more enclosed. Consider adding a pop of color with accessories or furniture to keep things lively without overwhelming the room. Simple yet effective, this trick can make a big difference in how your basement feels.
2. Use Vertical Design Elements
To create the illusion of height, focus on vertical design elements. Tall bookshelves, vertical stripes, and other vertical features draw the eye upward, helping to emphasize the room’s height. Even wall-mounted artwork can be arranged in a vertical format to elongate the space. Tall plants or floor-to-ceiling curtains are also great additions that add a sense of height while keeping the room feeling open. By strategically incorporating vertical accents, you’ll direct attention upward, making the ceiling feel higher and your space more expansive.
3. Keep Ceilings Uncluttered
When you have a low basement ceiling, it’s best to keep things simple above. Avoid heavy light fixtures or elaborate ceiling designs that can make the space feel crowded. Instead, opt for recessed lighting or a sleek, modern fixture that doesn’t hang too low. You can also choose a minimalist ceiling treatment, like clean, smooth drywall or thin beams, that won’t draw attention downward. The more open and streamlined you can keep the ceiling, the more spacious your basement will feel. Less is often more when you’re working with a lower ceiling—keep it neat, and let the rest of the room shine.
4. Go for Multifunctional Furniture
In a basement with a low ceiling, every square inch counts. Choose furniture that serves multiple purposes, like ottomans with hidden storage or fold-out couches. This keeps the space organized and functional without overcrowding it. Compact, versatile pieces are perfect for small areas and help make the most of your basement, all while preserving a sense of openness and flow.
5. Expose Structural Elements for a More Unique Look
If you’re aiming for a unique, modern vibe, consider exposing the structural beams and pipes in your basement. By strategically removing ceiling coverings, you can significantly and noticeably open up the space. The uncovered ceiling maximizes your basement’s height and adds a unique, unfinished look. The raw, unfinished aesthetic is on-trend, and it pairs well with minimalist furniture and lighting. Just be sure to consult a professional to ensure the exposed elements are safe and visually appealing!
6. Mirror and Glass Accents
Mirrors and glass accents are your best friends when working with a low ceiling. Mirrors reflect light and make the space feel larger, while glass elements, like shelves or light fixtures, keep the look open and more expansive. A strategically placed mirror along major sightlines can visually expand the room, making it feel less enclosed in comparison to a blank wall. Glass or acrylic furniture pieces further help maintain a sense of space without overwhelming the room, allowing you to embrace both style and functionality in your basement design.
7. Prioritize Proper Layout
Layout is also going to be key when working with a low ceiling. Keep furniture and accessories away from the edges of the room to allow for better flow, and arrange pieces thoughtfully to ensure the space doesn’t feel cramped. Focus on keeping the center of the room open to create a balanced, spacious feel, making the most of every square inch without overcrowding the area.
8. Invest in Expert Help
While these tips can help maximize the potential of your low basement ceiling, sometimes it takes more than a few suggestions to truly transform the space. Hiring an experienced contractor can make a world of difference in maximizing the functionality and aesthetics of your low-ceiling basement. At Jacques Family Construction, we specialize in finding creative solutions for challenging spaces, and are an excellent choice for someone looking for experienced custom home builders and remodelers in Northern Colorado. Whether it’s installing custom lighting, designing clever storage options, or helping you choose the right layout for a level or an entire home, we’re here to bring your vision to life.
Ready to build a basement where everyone wants to be? Contact Jacques Family Construction today to get started on your dream basement project!
Get Started
Have questions about our services or a project in mind? We're here to help! Whether you're looking to bring your ideas to life or need expert advice, our team is ready to assist you every step of the way. Let's collaborate to turn your vision into reality.
