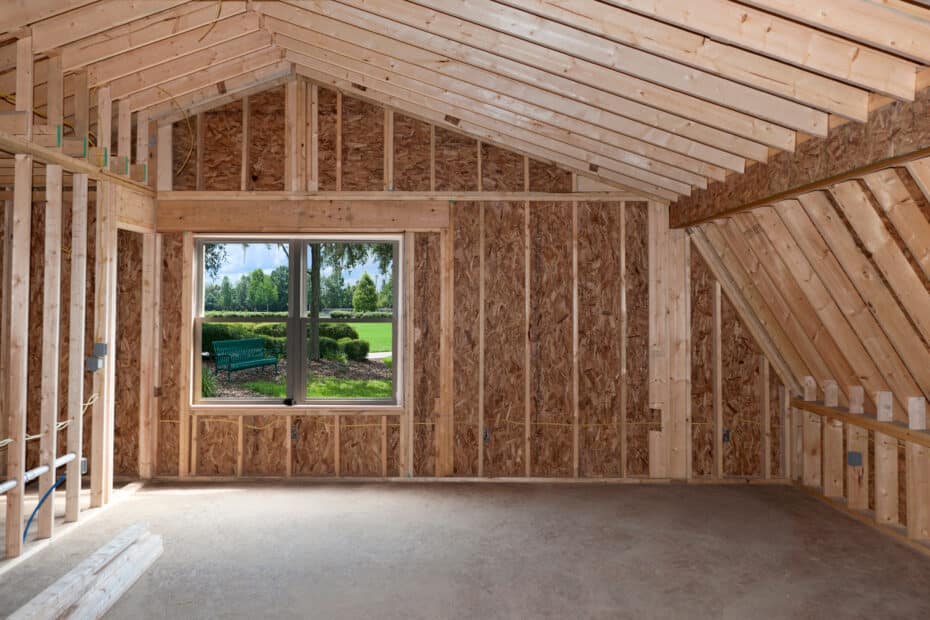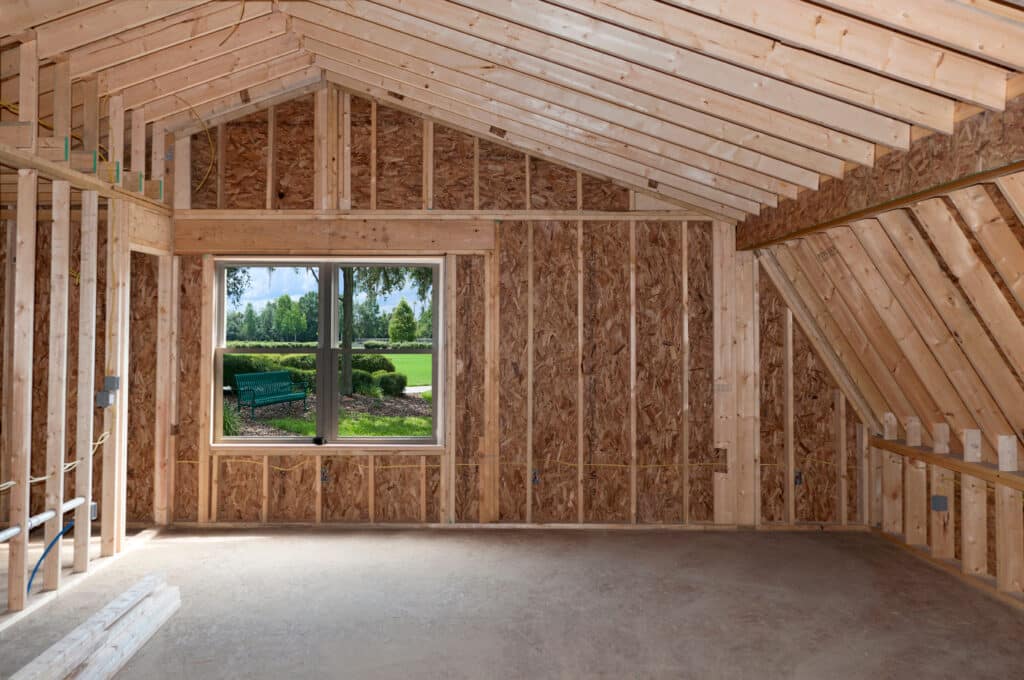Need more space but can’t afford to move or build a custom home? Home additions can provide extra space at a fraction of the cost of a new home, and can even increase the value of your current one. Whether you’re looking to add a full home office space, additional bedrooms, or a workshop, additions open up a world of possibilities for your home.
If you’re considering building out instead of moving out, here are some guidelines and factors on expected costs, from your local home addition contractors at Jacques Family Construction.
Average Costs in Northern Colorado (2025)
The cost of a home addition can vary greatly based on the type of project and the chosen materials and finishes, but here’s a general breakdown of expected costs:
- Standard Construction: $135–$269 per square foot
- Sunrooms: $75–$124 per square foot
- Garage Additions: $35–$47 per square foot
- Second Stories: $200–$400 per square foot
For more detailed cost estimates, contact Jacques Family Construction to discuss your specific addition concept.
Key Cost Factors for Home Additions
Several elements influence the overall cost of a home addition, and understanding these variables early in the planning process can help you budget more accurately and avoid surprises.
Design Complexity plays a major role—straightforward layouts with minimal structural changes are far less expensive than projects involving custom architectural features, vaulted ceilings, or intricate rooflines. The more complex the design, the more labor and materials required.
Material Quality also significantly impacts the bottom line. Premium flooring, windows, cabinetry, and fixtures may elevate the aesthetic and resale value but come at a higher price point. Opting for durable, mid-range materials often provides the best balance between cost and longevity.
Labor Costs vary based on the skills needed. Specialized trades such as electrical, HVAC, or plumbing must be licensed and experienced, especially when integrating new systems into an older structure. The more technical the addition, the more you can expect to pay in skilled labor.
Permits and Regulations are another essential factor. Costs can include not only the permit fees themselves but also the time and coordination required to stay compliant with local zoning laws and building codes. Inspections, engineering reviews, and possible plan revisions can add to both time and budget.
Additionally, keep in mind it’s now all about the home itself: Site conditions, such as uneven terrain, poor soil, or limited access, can increase prep costs. If demolition or significant excavation and grading are needed, that will add to both labor and equipment expenses. Factoring in these details ahead of time ensures a smoother build and more predictable costs.
Choosing the Right Contractor
Selecting a reputable contractor is one of the most critical steps in a successful home addition. Look for professionals with direct experience in projects similar to yours—whether you’re adding a second story, a sunroom, or expanding a kitchen. A strong portfolio backed by positive client testimonials is a good indicator of reliability and craftsmanship. Don’t hesitate to ask for references and speak with previous clients.
Transparency is key. The right contractor will provide detailed estimates that outline all anticipated costs, from materials and labor to permits and potential contingencies. They should also clearly communicate timelines and keep you updated throughout the project.
Finally, confirm that your contractor is fully licensed and insured in Northern Colorado. This protects you from liability and ensures the work complies with local building codes and safety standards. Taking the time to vet your contractor thoroughly can mean the difference between a smooth, rewarding renovation and a stressful one, full of sunk costs and delays.
Jacques Family Construction: Northern Colorado’s Preferred Addition Contractor
If you’re ready to add on to your home the right way, call the team that has done it dozens of times before, in dozens of different ways. Jacques Family Construction has been extending and enhancing homes in Fort Collins and surrounding communities for years, and we can build something extraordinary, just for you. Call us today to get started!
Get Started
Have questions about our services or a project in mind? We're here to help! Whether you're looking to bring your ideas to life or need expert advice, our team is ready to assist you every step of the way. Let's collaborate to turn your vision into reality.


